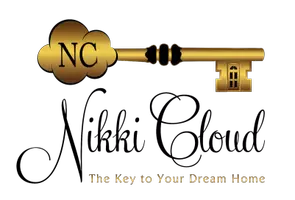3 Beds
3 Baths
2,998 SqFt
3 Beds
3 Baths
2,998 SqFt
OPEN HOUSE
Sun May 04, 1:00pm - 3:00pm
Key Details
Property Type Single Family Home
Sub Type Single Family Residence
Listing Status Active
Purchase Type For Sale
Square Footage 2,998 sqft
Price per Sqft $196
Subdivision Prestmont - Ph Iii
MLS Listing ID 20805554
Style Traditional
Bedrooms 3
Full Baths 3
HOA Fees $300/ann
HOA Y/N Mandatory
Year Built 1998
Annual Tax Amount $10,019
Lot Size 7,405 Sqft
Acres 0.17
Property Sub-Type Single Family Residence
Property Description
Location
State TX
County Collin
Direction GPS
Rooms
Dining Room 3
Interior
Interior Features Cable TV Available, Granite Counters, Walk-In Closet(s)
Flooring Carpet, Ceramic Tile, Wood
Fireplaces Number 1
Fireplaces Type Gas, Gas Logs
Appliance Disposal, Microwave
Laundry Utility Room
Exterior
Garage Spaces 2.0
Utilities Available Alley, Cable Available, City Sewer, City Water
Total Parking Spaces 2
Garage Yes
Building
Story Two
Level or Stories Two
Structure Type Brick
Schools
Elementary Schools Smith
Middle Schools Clark
High Schools Lebanon Trail
School District Frisco Isd
Others
Ownership Public records
Acceptable Financing Cash, Conventional, FHA, VA Loan, Other
Listing Terms Cash, Conventional, FHA, VA Loan, Other
Virtual Tour https://mls.rbmgtx.com/9812-Enmore-Ln/idx







