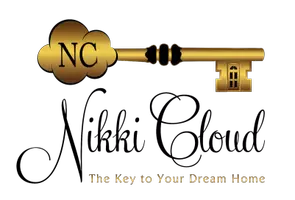$775,000
For more information regarding the value of a property, please contact us for a free consultation.
5 Beds
6 Baths
3,910 SqFt
SOLD DATE : 06/08/2022
Key Details
Property Type Single Family Home
Sub Type Single Family Residence
Listing Status Sold
Purchase Type For Sale
Square Footage 3,910 sqft
Price per Sqft $198
Subdivision Moss Creek Estates
MLS Listing ID 20042378
Sold Date 06/08/22
Style Traditional
Bedrooms 5
Full Baths 5
Half Baths 1
HOA Y/N None
Year Built 1985
Annual Tax Amount $13,141
Lot Size 8,367 Sqft
Acres 0.1921
Property Sub-Type Single Family Residence
Property Description
Stately home on a corner lot in an established far North Dallas neighborhood near George Bush & the Tollway! An entertainers dream at nearly 4,000 sf featuring 2 living & 2 dining areas, 2 fireplaces, wet bar, soaring ceilings and floor-to-ceiling windows showcasing views of the mature trees or backyard pool surrounded by lush greenery. Multiple skylights fill the home with natural light. The well-equipped kitchen offers double ovens, a cooktop with griddle, cabinet lighting, built-in microwave, a moveable island and abundant storage. All 5 bedrooms offer full ensuite bathrooms, convenient for family and visiting guests. Spacious primary suite with a sitting area, 2 closets, and a light-filled bath with a luxurious jetted tub, dual-sink vanity and separate shower with dual heads. Laundry room complete with a sink and a dumbwaiter to the primary closet. Three remaining bedrooms upstairs. Private backyard pool area featuring patio seating options allowing relaxation in the sun or shade.
Location
State TX
County Collin
Community Curbs, Sidewalks
Direction Property is North of Frankford Road between Preston Rd and the N. Dallas Tollway. Take Campbell Road North from Frankford Road for approximately 1 mile. Bent Creek Trail and will be on your right, make a right at Bent Creek Trail. Home is on the left. Please see GPS.
Rooms
Dining Room 2
Interior
Interior Features Built-in Wine Cooler, Cable TV Available, Cedar Closet(s), Chandelier, Decorative Lighting, Double Vanity, Dumbwaiter, Granite Counters, High Speed Internet Available, Kitchen Island, Pantry, Vaulted Ceiling(s), Walk-In Closet(s), Wet Bar
Heating Central, Fireplace(s), Zoned
Cooling Ceiling Fan(s), Central Air
Flooring Carpet, Ceramic Tile, Hardwood, Marble, Stone, Tile
Fireplaces Number 2
Fireplaces Type Decorative, Gas, Living Room
Equipment Intercom
Appliance Dishwasher, Disposal, Electric Cooktop, Electric Oven, Microwave
Heat Source Central, Fireplace(s), Zoned
Laundry Utility Room, Full Size W/D Area
Exterior
Exterior Feature Covered Patio/Porch, Rain Gutters
Garage Spaces 3.0
Fence Wood
Pool In Ground, Outdoor Pool, Pool/Spa Combo
Community Features Curbs, Sidewalks
Utilities Available Alley, City Sewer, City Water, Curbs, Sidewalk
Roof Type Composition
Garage Yes
Private Pool 1
Building
Lot Description Corner Lot, Landscaped, Sprinkler System
Story Two
Foundation Slab
Structure Type Brick
Schools
High Schools Plano West
School District Plano Isd
Others
Ownership See Tax Records
Acceptable Financing Cash, Conventional, FHA, VA Loan
Listing Terms Cash, Conventional, FHA, VA Loan
Financing Conventional
Read Less Info
Want to know what your home might be worth? Contact us for a FREE valuation!

Our team is ready to help you sell your home for the highest possible price ASAP

©2025 North Texas Real Estate Information Systems.
Bought with Toni Eddings • Keller Williams Realty FtWorth

