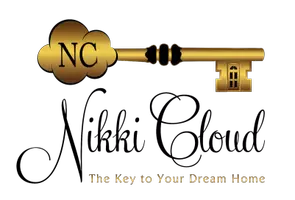$429,000
For more information regarding the value of a property, please contact us for a free consultation.
4 Beds
4 Baths
3,339 SqFt
SOLD DATE : 05/23/2024
Key Details
Property Type Single Family Home
Sub Type Single Family Residence
Listing Status Sold
Purchase Type For Sale
Square Footage 3,339 sqft
Price per Sqft $128
Subdivision Wind Ridge Ph 02
MLS Listing ID 20584872
Sold Date 05/23/24
Style Traditional
Bedrooms 4
Full Baths 3
Half Baths 1
HOA Fees $33/ann
HOA Y/N Mandatory
Year Built 2001
Annual Tax Amount $9,180
Lot Size 0.255 Acres
Acres 0.255
Lot Dimensions 61*150*88*148
Property Sub-Type Single Family Residence
Property Description
Welcome to your dream home in scenic Mountain Creek, SW Dallas' very own Hill Country. Wind Ridge Estates is nestled among three outstanding nature areas - the highly rated Cedar Hill State Park on Joe Pool Lake, the delightful 38-acre Fox Hollow Park, and the pristine 62-acre Emerald Lake Park. This grand, move-in-ready home is all about space. Its amazing floorplan includes three living areas, two offices, four split bedrooms, and an expansive primary suite with a sitting area. You may never want to leave your gorgeous home! But when you do, convenience is the name of the game when you're 20 minutes from Dallas, 25 from DFW Airport, or 30 minutes from Fort Worth. With nearby Grand Prairie, Cedar Hill, and Duncanville, SW Dallas is teeming with shopping, entertainment, education, and outdoor recreation opportunities. Recent updates include new granite countertops, interior and exterior paint, carpet, landscaping, and window repairs. Inquire with agent about 100% financing options.
Location
State TX
County Dallas
Community Curbs, Fishing, Greenbelt, Lake, Perimeter Fencing, Sidewalks
Direction From I-20 exit Mountain Creek Pkwy and head south. Turn right at Eagle Ford, then right at Lake Bluff, then left onto Canyon Lake Dr. 6408 will be on your left.
Rooms
Dining Room 2
Interior
Interior Features Built-in Features, Cable TV Available, Chandelier, Decorative Lighting, Double Vanity, High Speed Internet Available, In-Law Suite Floorplan, Kitchen Island, Loft, Open Floorplan, Pantry, Walk-In Closet(s)
Heating Central, Natural Gas
Cooling Central Air
Flooring Carpet, Ceramic Tile, Wood
Fireplaces Number 1
Fireplaces Type Gas Starter
Appliance Dishwasher, Disposal, Electric Cooktop, Electric Oven, Microwave, Plumbed For Gas in Kitchen
Heat Source Central, Natural Gas
Laundry Electric Dryer Hookup, Utility Room, Full Size W/D Area, Washer Hookup
Exterior
Exterior Feature Rain Gutters, Private Yard
Garage Spaces 2.0
Fence Back Yard, Wood
Community Features Curbs, Fishing, Greenbelt, Lake, Perimeter Fencing, Sidewalks
Utilities Available Cable Available, City Sewer, City Water, Concrete, Curbs, Electricity Connected, Individual Gas Meter, Individual Water Meter, Phone Available, Sidewalk
Roof Type Composition
Total Parking Spaces 2
Garage Yes
Building
Lot Description Few Trees, Interior Lot, Irregular Lot, Landscaped, Lrg. Backyard Grass, Sloped, Subdivision, Water/Lake View
Story Two
Foundation Slab
Level or Stories Two
Structure Type Brick
Schools
Elementary Schools Hyman
Middle Schools Kennemer
High Schools Duncanville
School District Duncanville Isd
Others
Ownership Vijay Singh Tanwar, Tracy Camacho Tanwar
Acceptable Financing Cash, Conventional, FHA, VA Loan
Listing Terms Cash, Conventional, FHA, VA Loan
Financing Conventional
Read Less Info
Want to know what your home might be worth? Contact us for a FREE valuation!

Our team is ready to help you sell your home for the highest possible price ASAP

©2025 North Texas Real Estate Information Systems.
Bought with James Fairchild • Ebby Halliday, REALTORS

