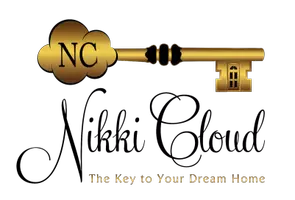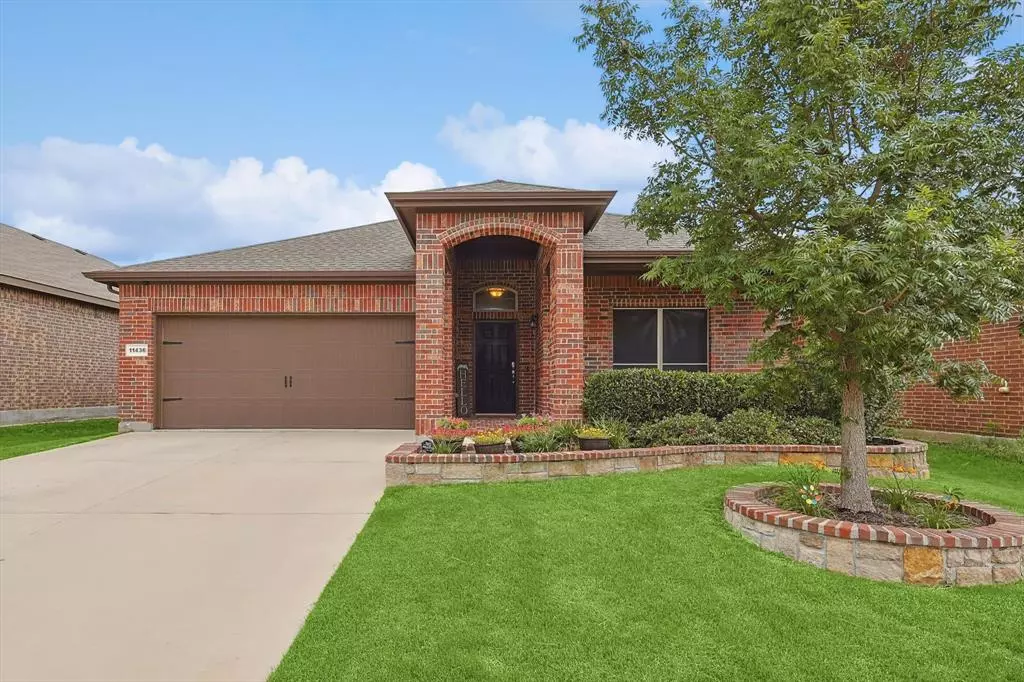$335,000
For more information regarding the value of a property, please contact us for a free consultation.
3 Beds
2 Baths
1,870 SqFt
SOLD DATE : 08/01/2024
Key Details
Property Type Single Family Home
Sub Type Single Family Residence
Listing Status Sold
Purchase Type For Sale
Square Footage 1,870 sqft
Price per Sqft $179
Subdivision Dorado Ranch
MLS Listing ID 20611199
Sold Date 08/01/24
Style Traditional
Bedrooms 3
Full Baths 2
HOA Fees $25/ann
HOA Y/N Mandatory
Year Built 2017
Annual Tax Amount $6,896
Lot Size 5,488 Sqft
Acres 0.126
Property Sub-Type Single Family Residence
Property Description
Welcome to this home nestled in a serene neighborhood in coveted NISD. This open layout home features a seamless flow between the dining, kitchen, and living room with cozy fireplace & fireplace accessories - perfect for modern living & entertaining. The kitchen features ample storage & counter space making meal prep a delight. Step outside to enjoy the open backyard, ideal for relaxing or entertaining while overlooking the beautiful greenbelt views. This home boasts brick flowerbeds, adding a touch of elegance to the exterior. The property is conveniently located close to schools, airports, shopping, & numerous delicious restaurants, perfect for a night out. Community amenities include a greenbelt, walking trails, a park, two playgrounds, & community pool, offering convenience & recreational opportunities for the whole family. Don't miss out on the chance to make this delightful home yours!
Location
State TX
County Tarrant
Community Club House, Greenbelt, Jogging Path/Bike Path, Park, Playground, Pool, Sidewalks
Direction From Fort Worth. Get on TX-280 Spur. Take I-35W N to US-287 NUS-81 N. Take exit 60 from I-35W N. Continue on US-287 NUS-81 N. Take Hawks Landing Rd. to Starlight Ranch. 11436 Starlight Ranch will be on the left.
Rooms
Dining Room 1
Interior
Interior Features Built-in Features, Granite Counters, Kitchen Island, Walk-In Closet(s)
Heating Central
Cooling Ceiling Fan(s), Central Air
Flooring Carpet, Tile
Fireplaces Number 1
Fireplaces Type Brick
Appliance Electric Cooktop
Heat Source Central
Laundry Full Size W/D Area
Exterior
Exterior Feature Covered Patio/Porch
Garage Spaces 2.0
Fence Wood
Community Features Club House, Greenbelt, Jogging Path/Bike Path, Park, Playground, Pool, Sidewalks
Utilities Available City Sewer, City Water
Roof Type Composition
Total Parking Spaces 2
Garage Yes
Building
Story One
Level or Stories One
Structure Type Brick
Schools
Elementary Schools Berkshire
Middle Schools Leo Adams
High Schools Eaton
School District Northwest Isd
Others
Ownership Matthew Mays
Acceptable Financing Cash, Conventional, FHA, VA Loan, Other
Listing Terms Cash, Conventional, FHA, VA Loan, Other
Financing FHA
Read Less Info
Want to know what your home might be worth? Contact us for a FREE valuation!

Our team is ready to help you sell your home for the highest possible price ASAP

©2025 North Texas Real Estate Information Systems.
Bought with Shawn Delgado • Keller Williams Realty

