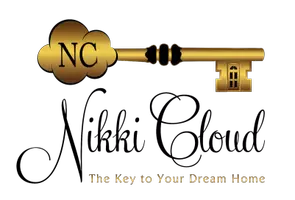$349,900
For more information regarding the value of a property, please contact us for a free consultation.
4 Beds
3 Baths
2,988 SqFt
SOLD DATE : 05/23/2025
Key Details
Property Type Single Family Home
Sub Type Single Family Residence
Listing Status Sold
Purchase Type For Sale
Square Footage 2,988 sqft
Price per Sqft $117
Subdivision Harbor Glen Ph 01
MLS Listing ID 20696525
Sold Date 05/23/25
Bedrooms 4
Full Baths 2
Half Baths 1
HOA Fees $19/ann
HOA Y/N Mandatory
Year Built 2005
Annual Tax Amount $8,013
Lot Size 5,096 Sqft
Acres 0.117
Property Sub-Type Single Family Residence
Property Description
Fresh paint, new wood like LVP flooring, new carpet in bedrooms, office and upstairs, new stainless steel appliances and much more! As you enter, you are greeted by the formal dining and living combo with lots of natural light and good wall space. Continuing down the hallway you will find a private office with French doors, and an half bath across the way creating a private space for working at home. Towards the back of the house, the space opens up into a second, more casual living area. This room is spacious, with a cozy fireplace and large windows that provide views of the backyard. The living area seamlessly connects to the kitchen, which features a large island with seating, new stainless steel appliances, new quartz, new sink, new faucet , and plenty of counter space. The open-concept design makes it ideal for entertaining, allowing easy flow between the kitchen and living areas. Upstairs you will find a large game room and all bedrooms.
Location
State TX
County Dallas
Direction Head east on I-20 E, Take exit 457A for FM 1382 Belt Line Rd, Use the right lane to take the ramp to FM1382 SS Belt Line Rd, Use the right 2 lanes to turn right onto FM1382 SS Belt Line Rd, Turn left onto Eagle Ford Dr, Turn left onto Lighthouse Way, home is on the right.
Rooms
Dining Room 2
Interior
Interior Features Kitchen Island, Walk-In Closet(s)
Fireplaces Number 1
Fireplaces Type Family Room
Appliance Dishwasher
Exterior
Garage Spaces 2.0
Utilities Available City Sewer, City Water, Electricity Connected
Total Parking Spaces 2
Garage Yes
Building
Story Two
Level or Stories Two
Schools
Elementary Schools Smith
Middle Schools Kennemer
High Schools Duncanville
School District Duncanville Isd
Others
Ownership OfferPad (SPVBorrower1),LLC
Financing FHA
Read Less Info
Want to know what your home might be worth? Contact us for a FREE valuation!

Our team is ready to help you sell your home for the highest possible price ASAP

©2025 North Texas Real Estate Information Systems.
Bought with Lucy Enriquez • Evolve Real Estate LLC

