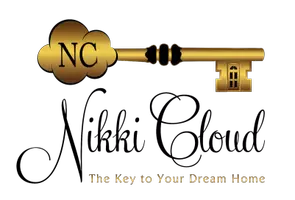$307,000
For more information regarding the value of a property, please contact us for a free consultation.
3 Beds
2 Baths
1,284 SqFt
SOLD DATE : 06/05/2025
Key Details
Property Type Single Family Home
Sub Type Single Family Residence
Listing Status Sold
Purchase Type For Sale
Square Footage 1,284 sqft
Price per Sqft $239
Subdivision Skillman Forest Park 06
MLS Listing ID 20845097
Sold Date 06/05/25
Bedrooms 3
Full Baths 2
HOA Y/N None
Year Built 1970
Annual Tax Amount $5,514
Lot Size 7,361 Sqft
Acres 0.169
Property Sub-Type Single Family Residence
Property Description
This fully remodeled 3-bedroom, 2-bath home, with a 350+ sqft bonus room (per seller) not included in square footage that can serve as a 4th bedroom. This property offers flexible living spaces and modern upgrades.
The kitchen features new granite countertops, custom cabinetry, a spacious pantry, and new dishwasher. The open living area includes a cozy fireplace, while the primary suite offers a luxurious double vanity and tiled shower. Each bedroom is equipped with new lighting and ceiling fans.
Enjoy the large covered patio and spacious backyard. Exterior updates include all-new windows, fresh paint throughout, and a newly built two-car carport.
Located in a quiet neighborhood near schools, parks, and shopping, this move-in ready home offers fantastic rental potential. Schedule your tour today!
Location
State TX
County Dallas
Direction From downtown Dallas, take I-30 E and merge onto I-635 N. Exit at 11B (Northwest Hwy, TX-12 Loop S) and turn left onto Shiloh Rd. Turn right onto W Kingsley Rd, then left onto S First St. Finally, turn right onto Hillsdale Ln, the property will be on your left.
Rooms
Dining Room 0
Interior
Interior Features Decorative Lighting, Granite Counters, Pantry, Walk-In Closet(s)
Heating Central
Cooling Central Air
Flooring Carpet, Tile, Vinyl
Fireplaces Number 1
Fireplaces Type Brick
Appliance Dishwasher, Electric Range, Microwave, Refrigerator, None
Heat Source Central
Exterior
Exterior Feature Covered Patio/Porch
Carport Spaces 1
Fence Back Yard, Fenced
Utilities Available None
Roof Type Composition
Total Parking Spaces 1
Garage No
Building
Story One
Foundation Slab
Level or Stories One
Structure Type Brick,Siding
Schools
Elementary Schools Ohenry
High Schools Berkner
School District Richardson Isd
Others
Ownership Mathew Jilson
Acceptable Financing Cash, Conventional, FHA, VA Loan
Listing Terms Cash, Conventional, FHA, VA Loan
Financing Conventional
Read Less Info
Want to know what your home might be worth? Contact us for a FREE valuation!

Our team is ready to help you sell your home for the highest possible price ASAP

©2025 North Texas Real Estate Information Systems.
Bought with Stacy Cross Williams • Fathom Realty

